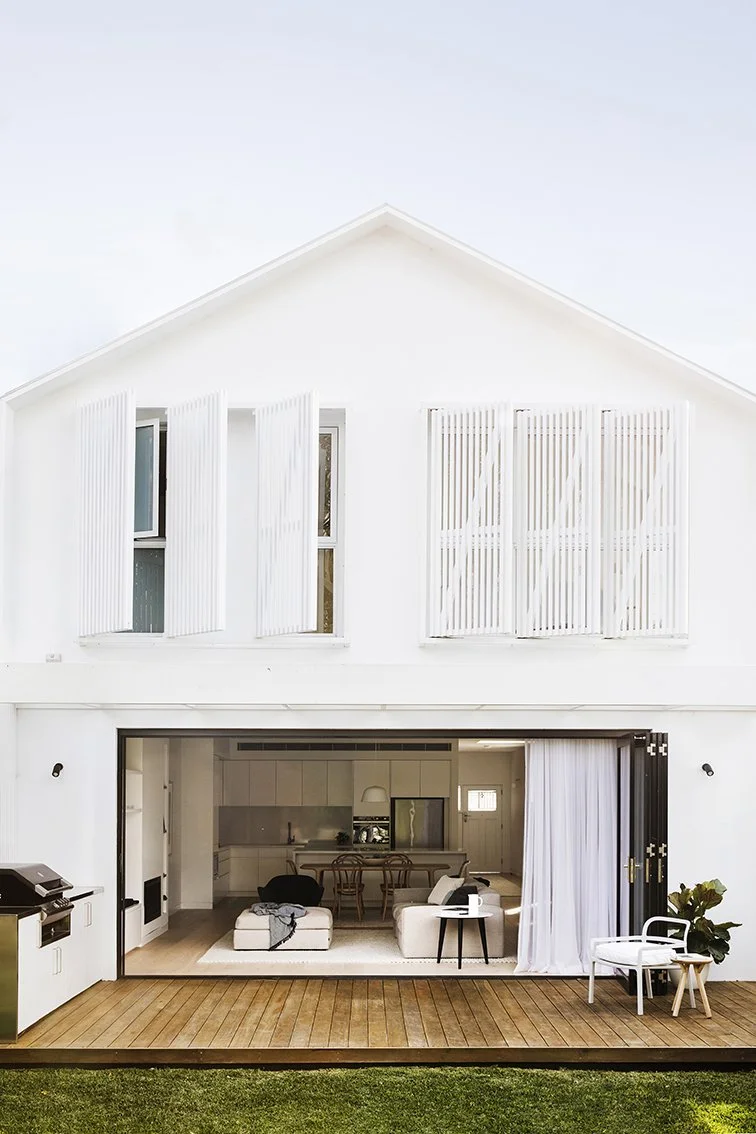Randwick Bungalow
Perched atop a ridge in Randwick, this project transforms a classic federation bungalow, reimagining its interior to capture city and district views. The design maximises northern sunlight, enhances privacy, and promotes cross-ventilation. The new layout improves flow and functionality, featuring a warm, natural palette that harmonises with the home's original charm.
The existing dwelling was carefully restored at the front to protect and enhance the home’s heritage charm. New paint, tuckpointing and front fencing elevate the homes character and streetscape presence.
Project Team
Architecture
Interior Design
Interior Decorating
Builder
Engineer
Photographer
PASSER Architects
PASSER Architects
PASSER Architects
PGR Projects
Nick Koloff & Associates
Chris Warnes












