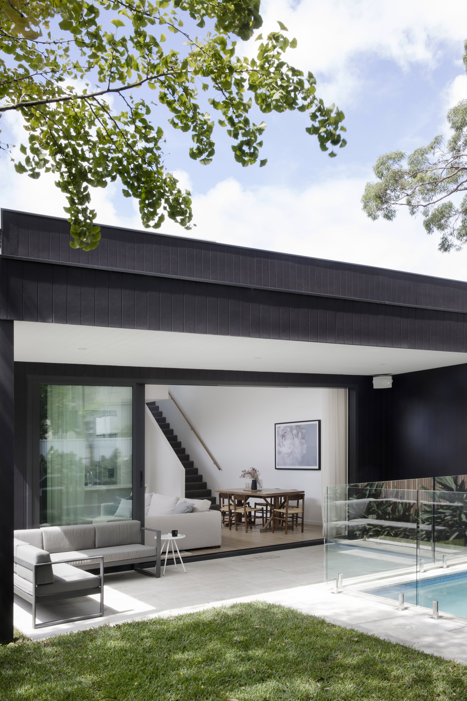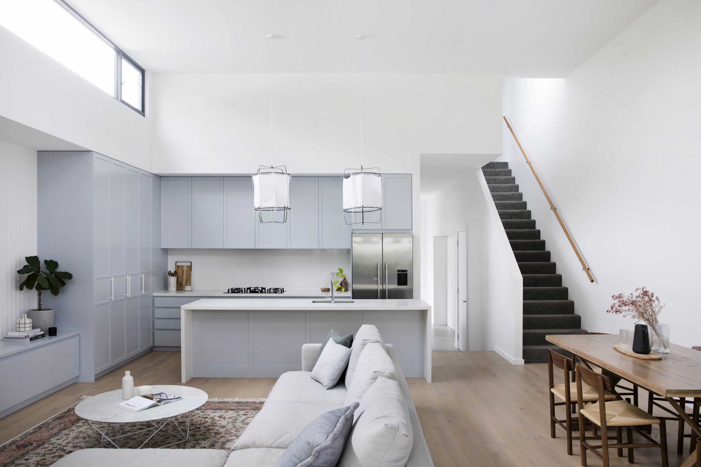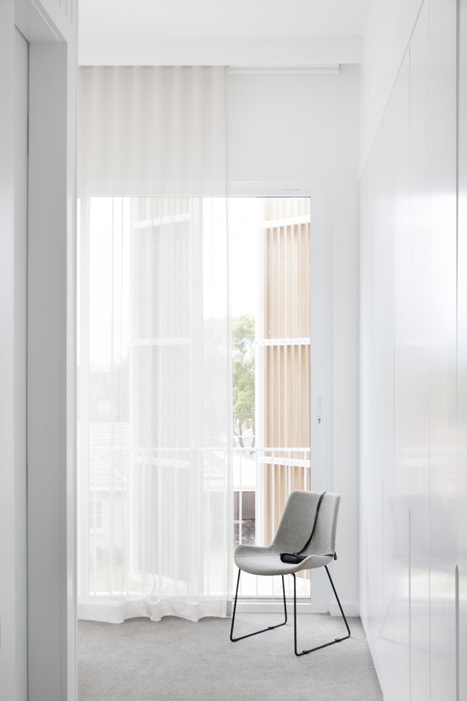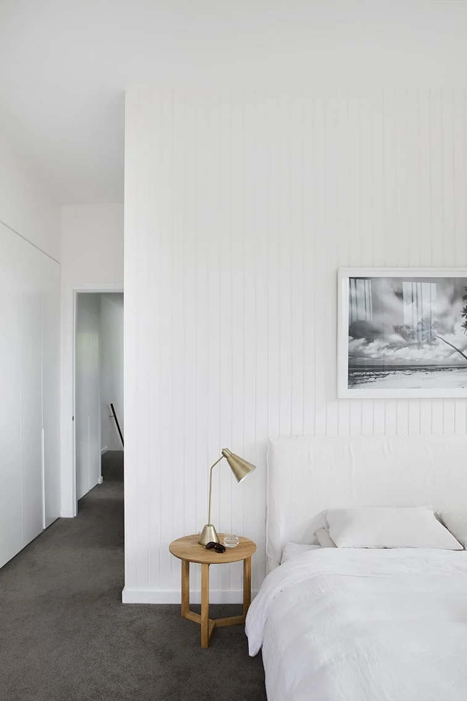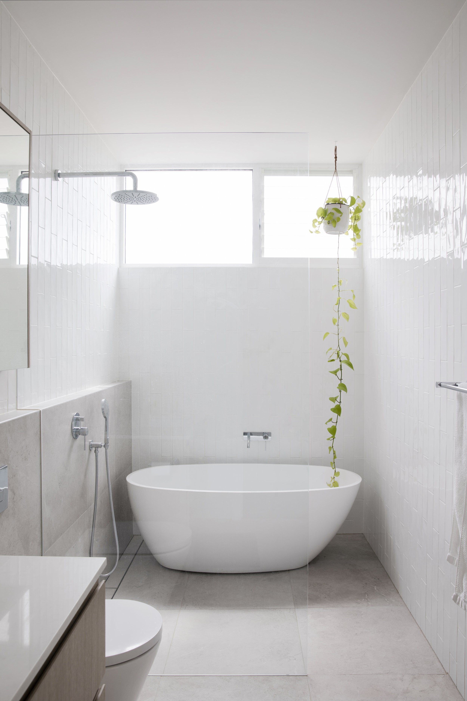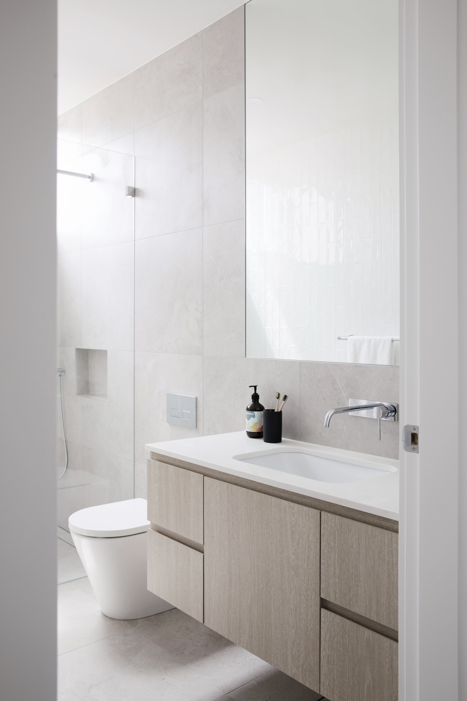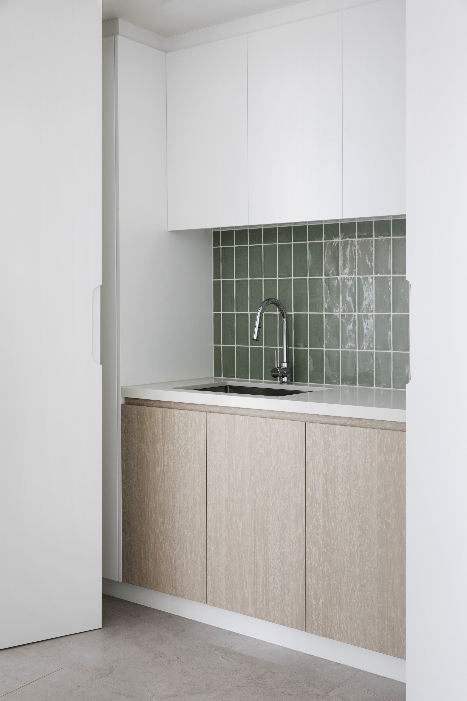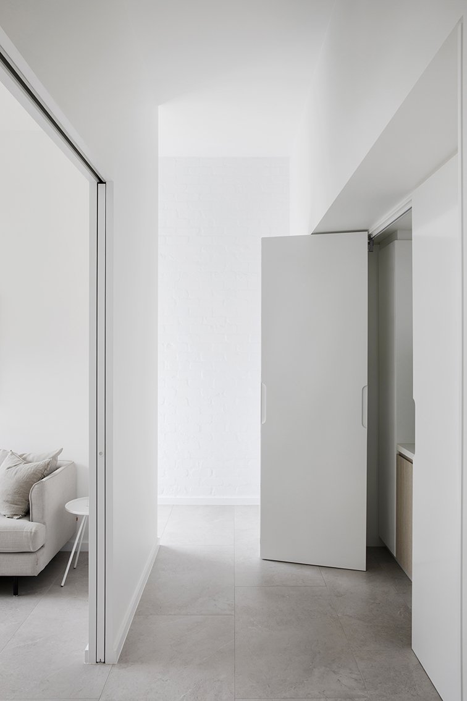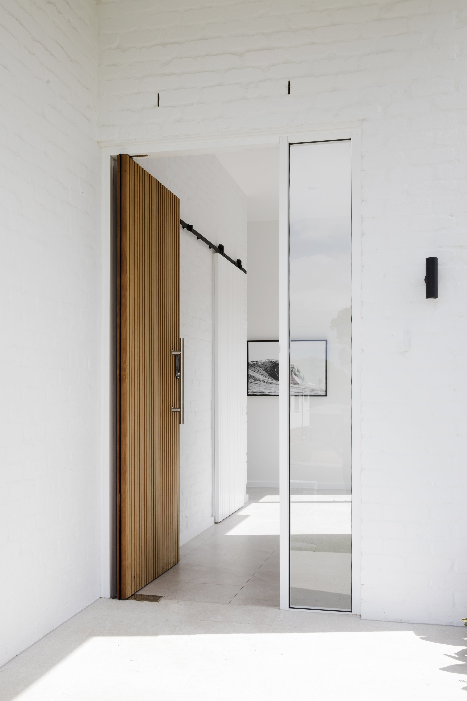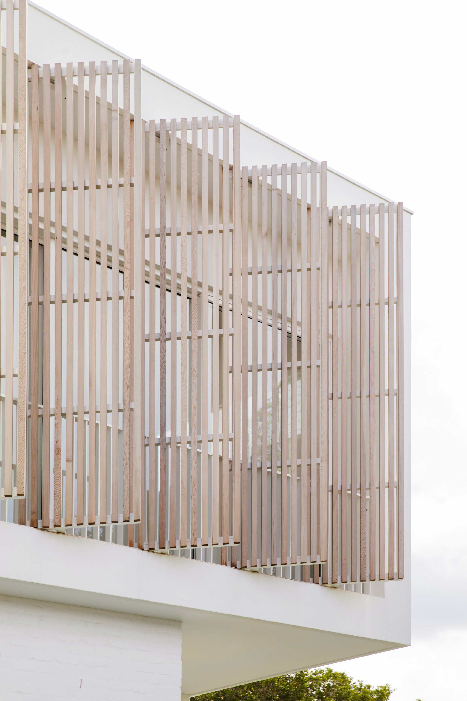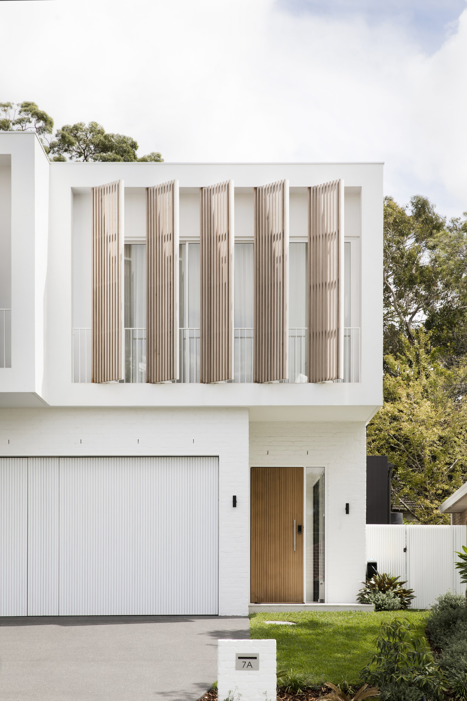Caringbah South Duplex I
Situated on a distinctive splayed block, this challenging site presented a unique opportunity to design a duplex that harmonises with its surroundings.
The high ceilings and large windows ensure that natural light and ventilation permeate every corner of the home. At the rear, an expansive pavilion-style living area offers a contemporary open-plan space, with high-level windows that frame views of the surrounding native trees and the sky.
At the front, natural timber screens provide privacy for the master suite, allowing the entire first-floor facade to open up while remaining protected.
Project Team
PASSER Architects
Palm Studios
Palm Studios
R+M Landscape
Patrone
ABVD Design Structural
Greenview Consulting
Avenue Studios
Chris Warnes
Architecture
Interior Design
Interior Decorating
Landscape Design
Builder
Engineer
ESD & Hydraulic
Planner
Photographer


