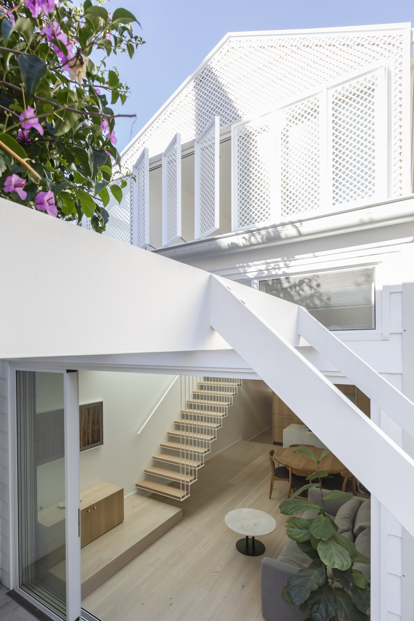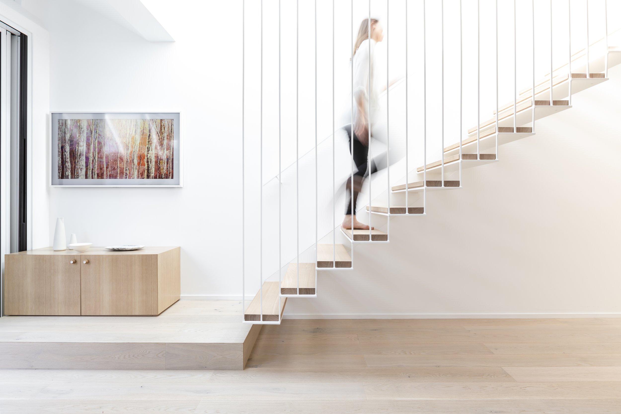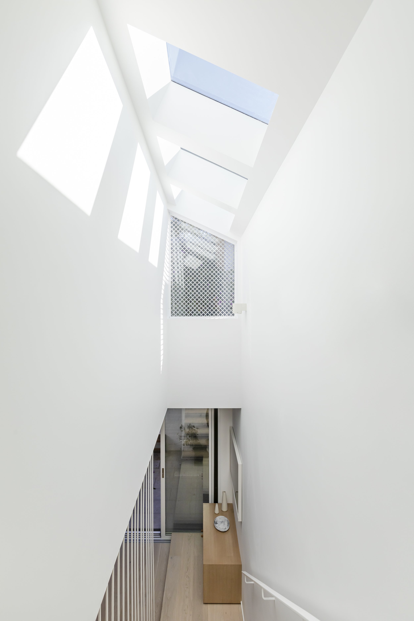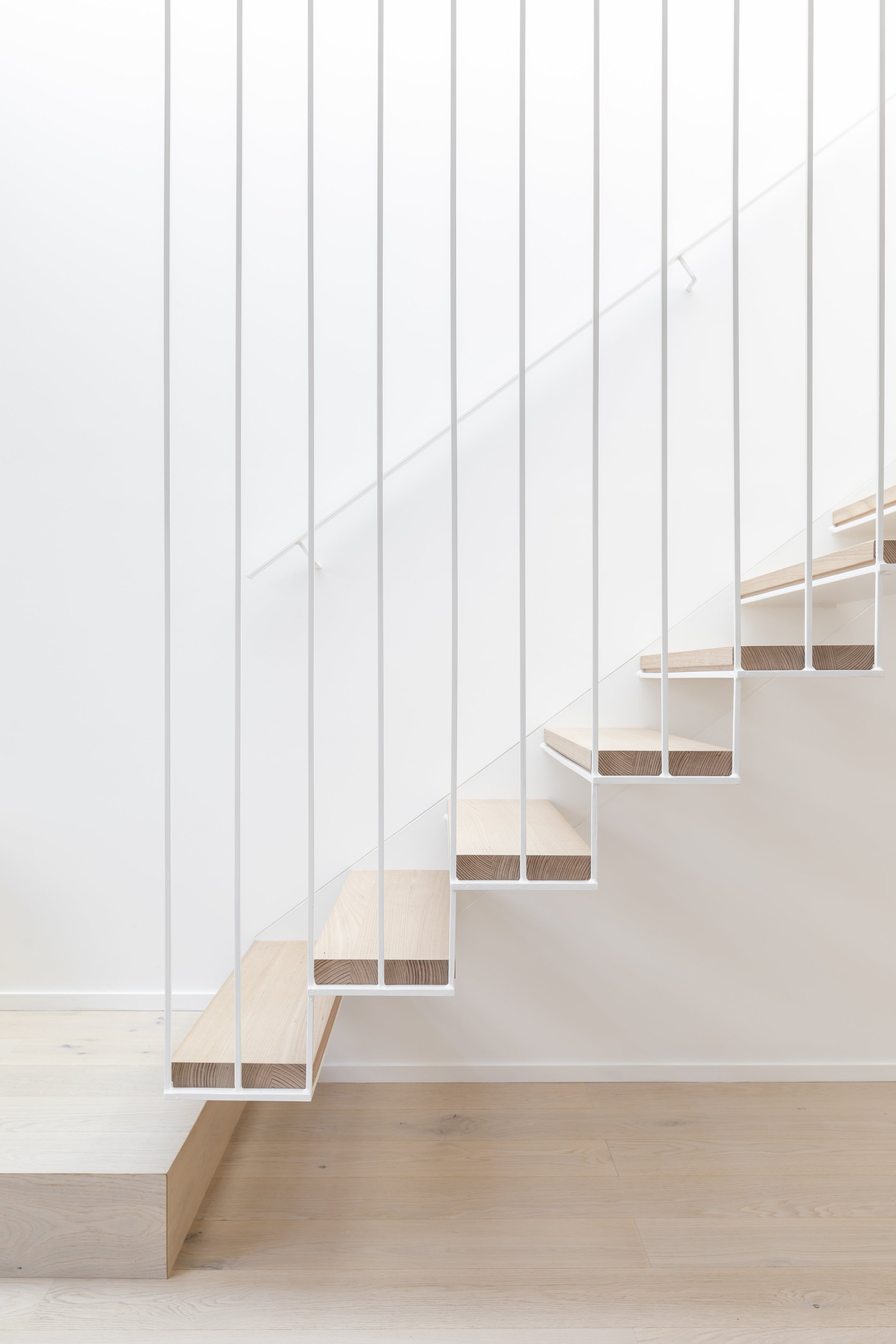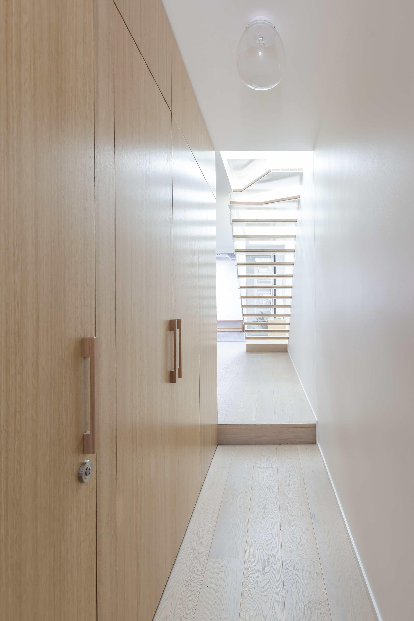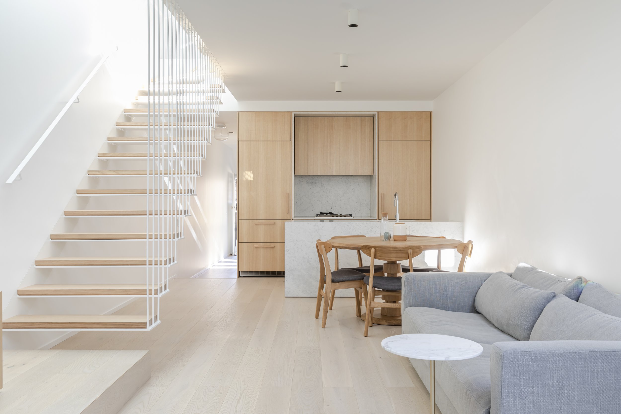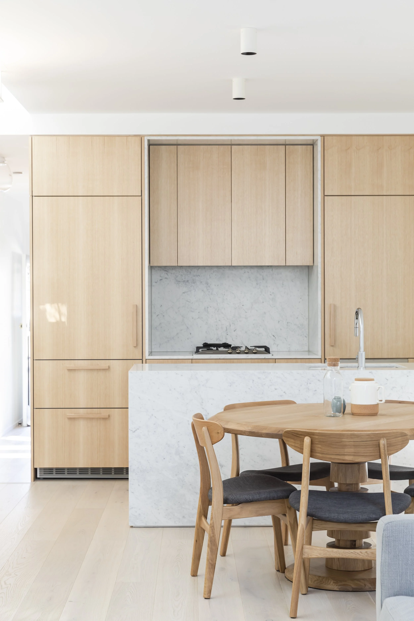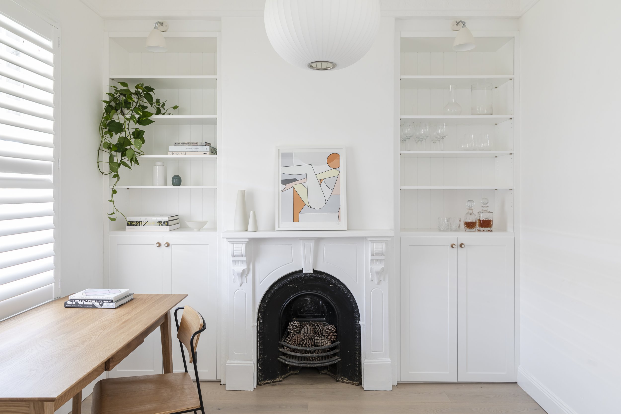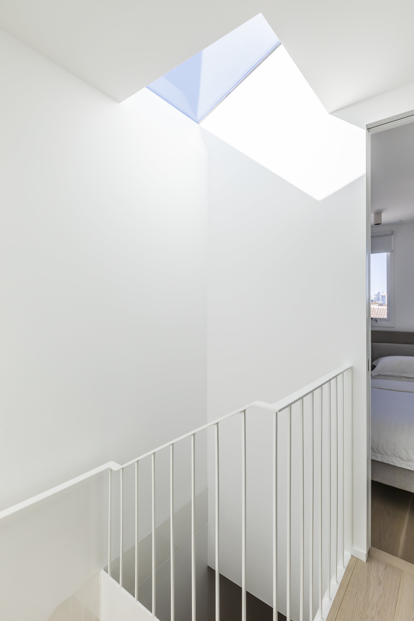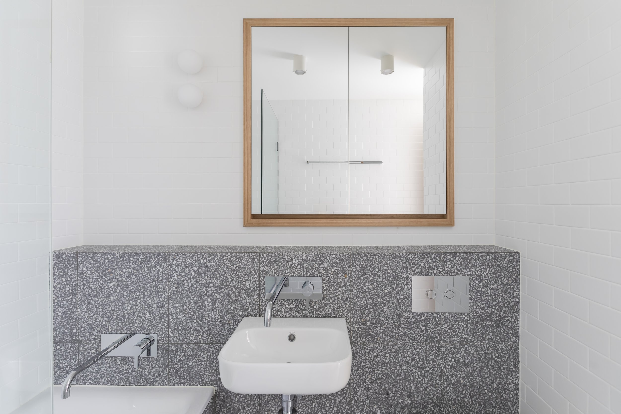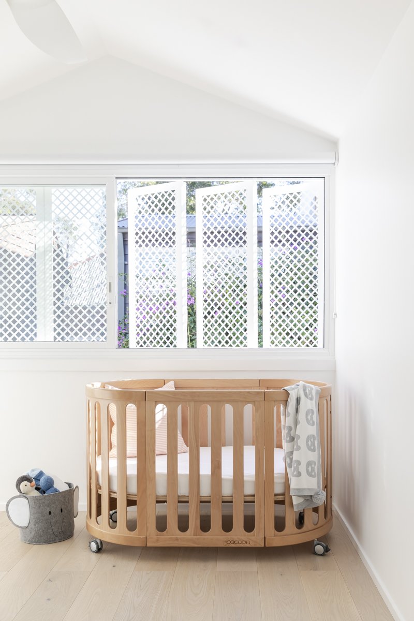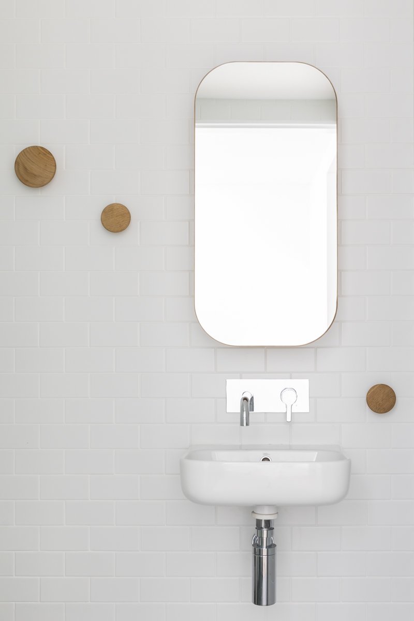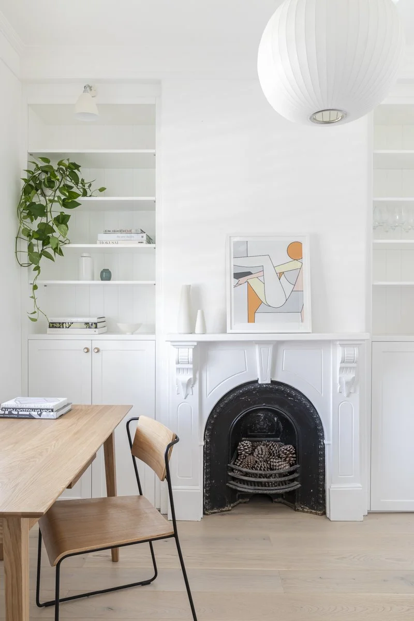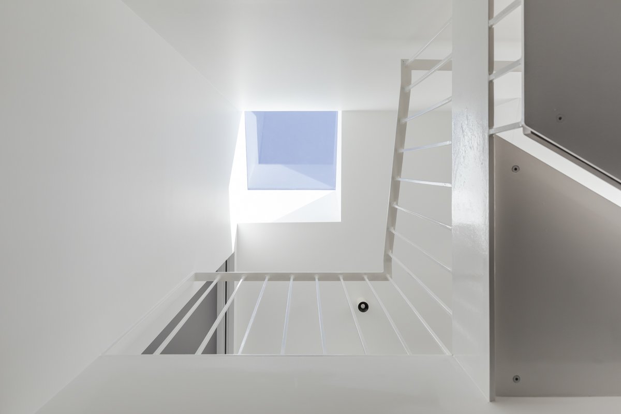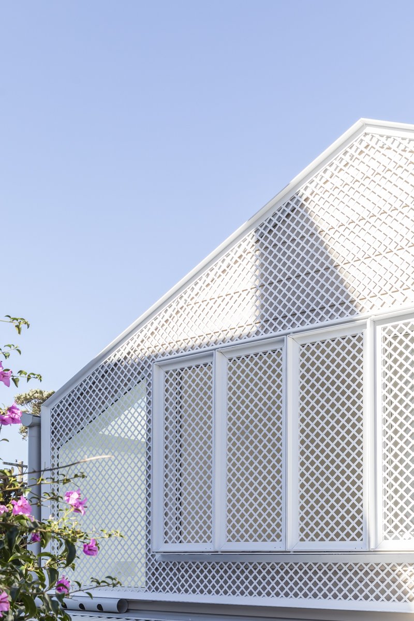Birchgrove House
An existing semi-detached cottage was reconfigured to create a modern open plan living & kitchen space along with a rear first-floor extension to provide a new bathroom & bedroom.
With close neighbours on all sides, privacy and solar access were limited in the existing house. Our solution included the design of a series of roof skylights within a two-storey void and a bespoke steel and timber stair lightly hanging within the space allowing light to filter deep into the house.
The rear facade reinterprets the traditional lattice screen as a modern perforated metal privacy mechanism that allows dappled light to permeate into the house creating a soft and ethereal ambience within the home throughout the day.
Project Team
Architecture
Interior Design
Builder
Engineer
Joiner
Photographer
PASSER Architects
PASSER Architects
ADON Projects
Nick Koloff & Associates
Tasker Joinery
Pablo Veiga
