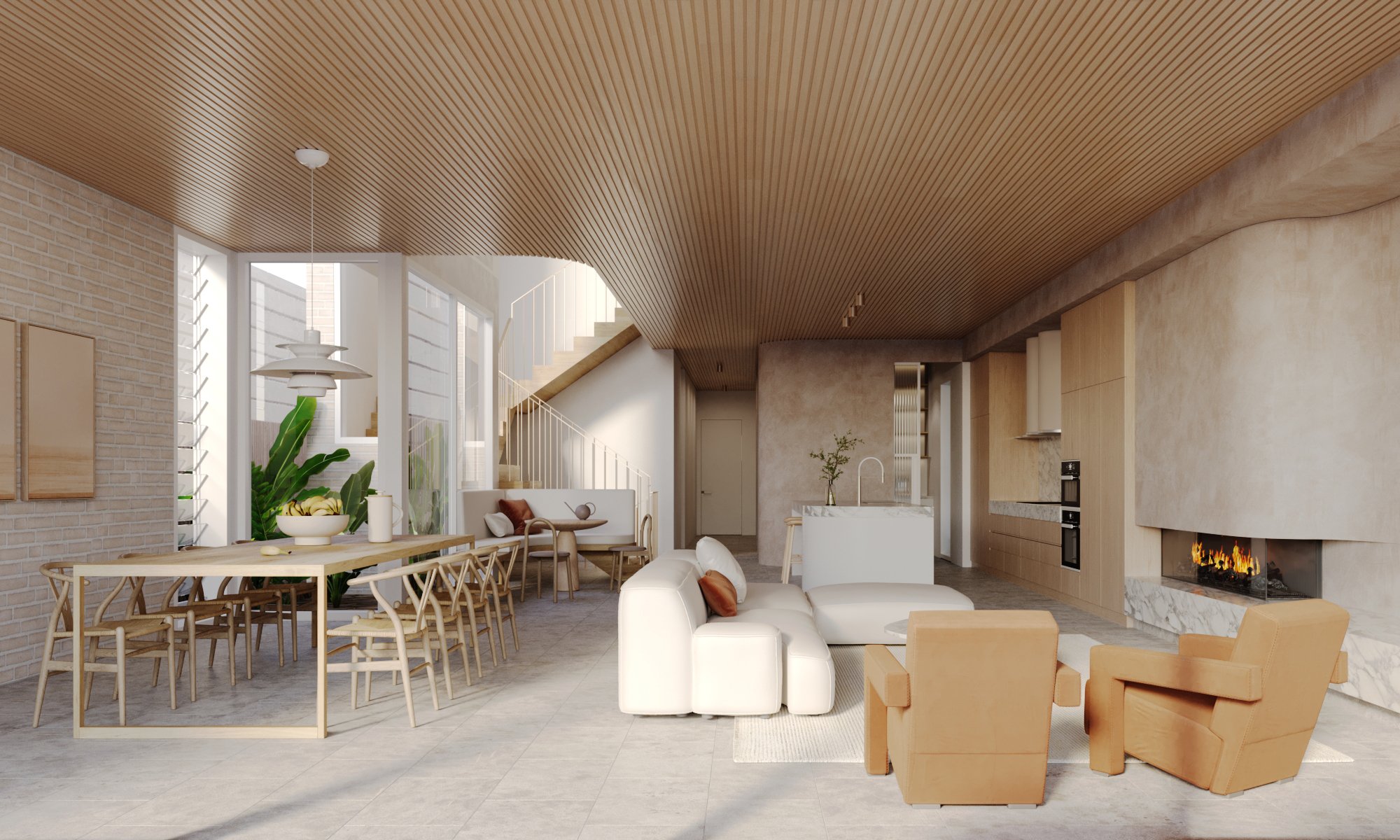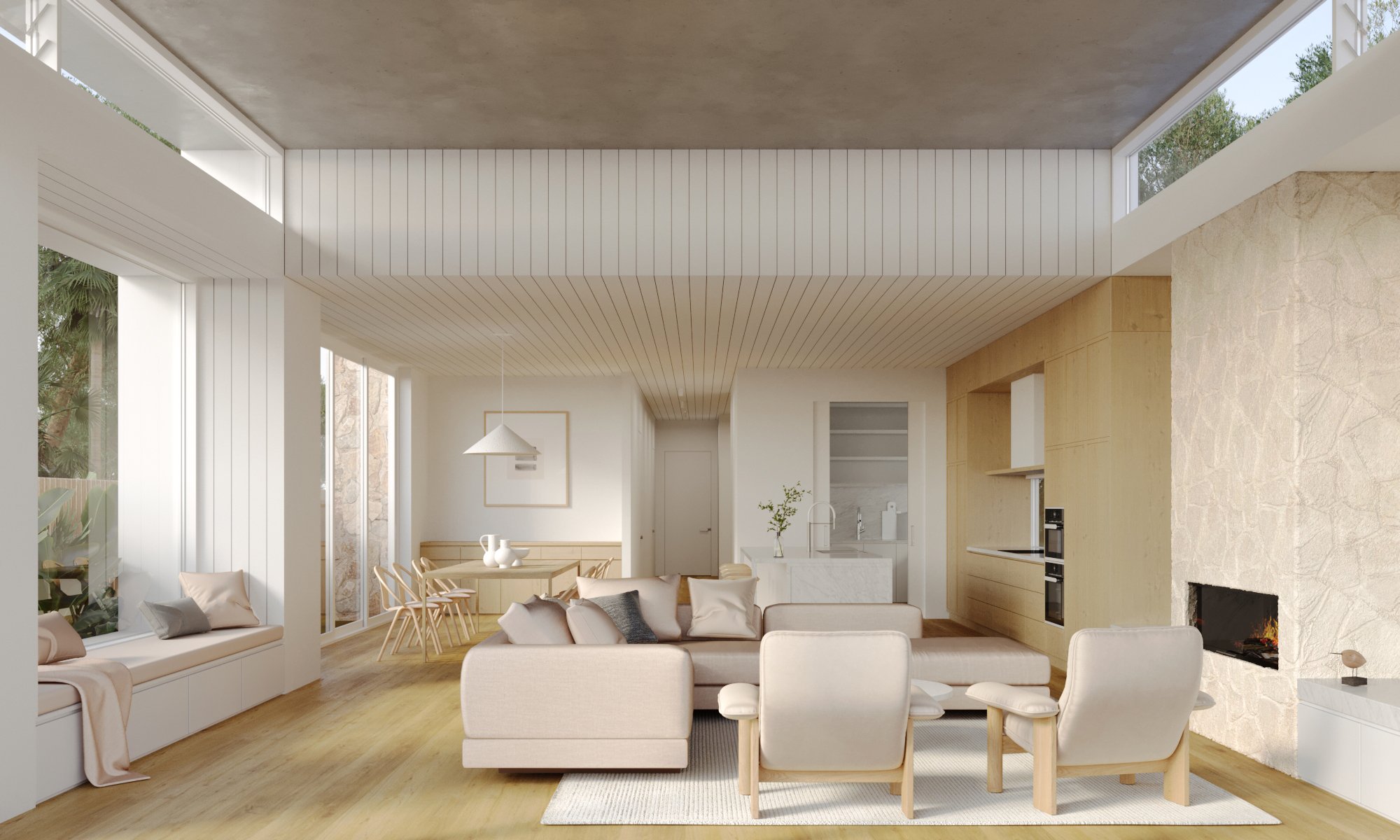Cronulla Duplex II
We were presented with a unique opportunity to design a three-storey duplex development for two families. Connected only via the basement garage levels, the two houses appear separate from the street. As such the project was undertaken with two very differing briefs and architectural styles each carefully crafted to cater to the unique preferences of the respective families, resulting in a diverse and visually captivating presence within the streetscape.
House A embodies a modern coastal aesthetic, characterised by a harmonious blend of white panelling, timber accents, and stone textures, imparting warmth and texture to the design. In contrast, House B adopts a more contemporary approach, featuring a juxtaposition of face brick and steel elements, creating a striking and robust architectural identity.
Both residences offer expansive living areas, thoughtfully designed to capture views of lush gardens, while extensive glazing enhances connections to the outdoors and optimises solar access, ensuring a comfortable and inviting living environment for each family.
Project Team
Architecture
Interior Design
Builder
Landscape Design
Engineer
ESD & Hydraulic
CDC
PASSER Architects
Palm Studios
Quay Building
South Sydney Studios
ABVD Design Structural
Greenview Consulting
My Building Certifier




