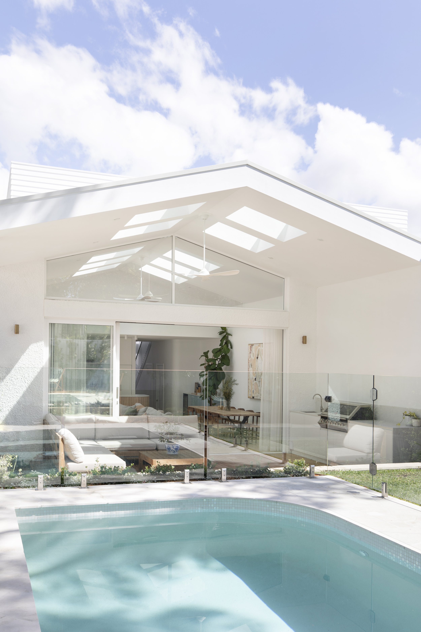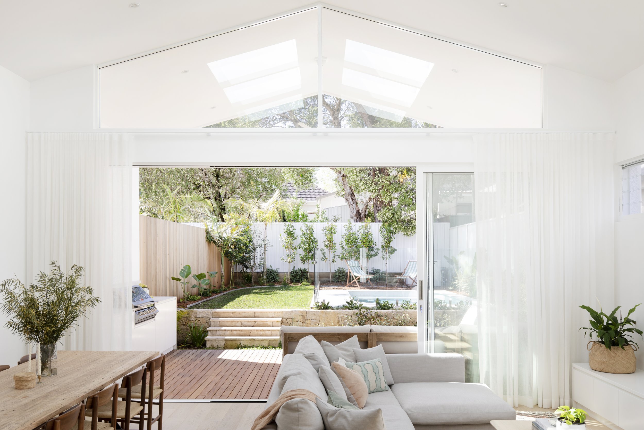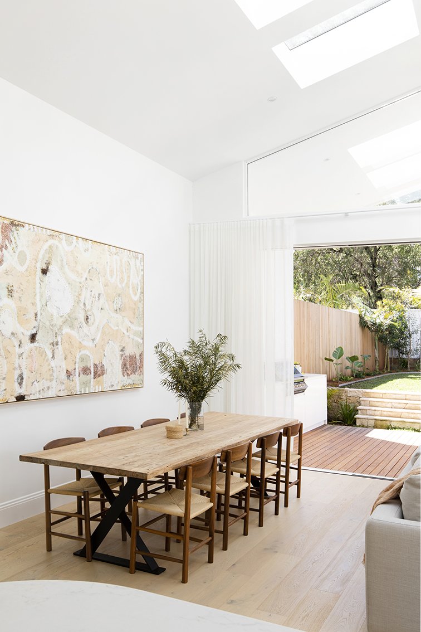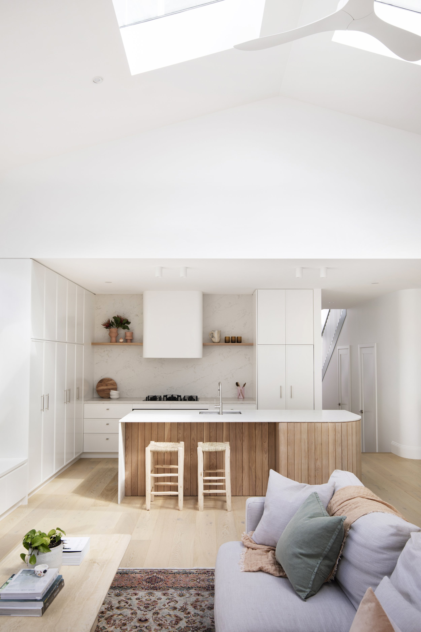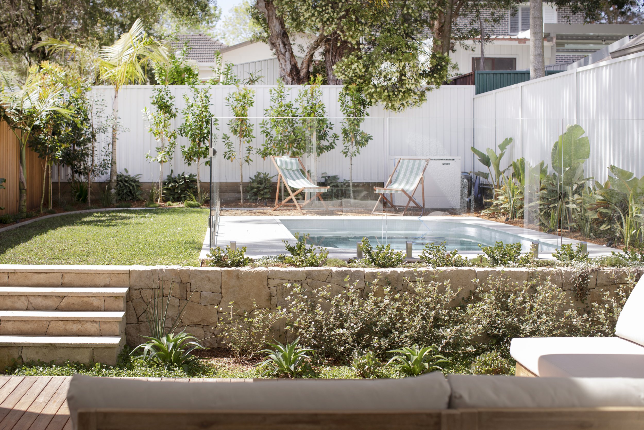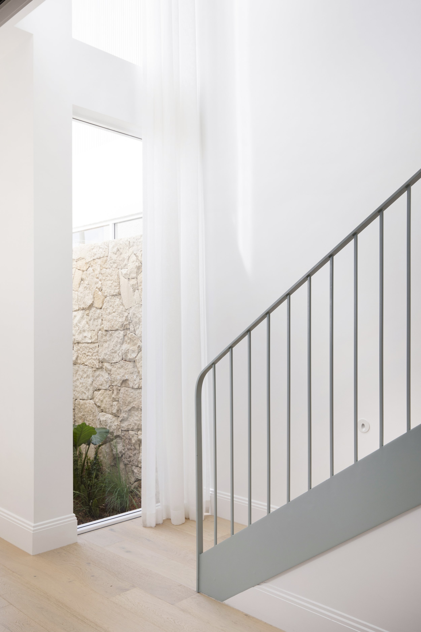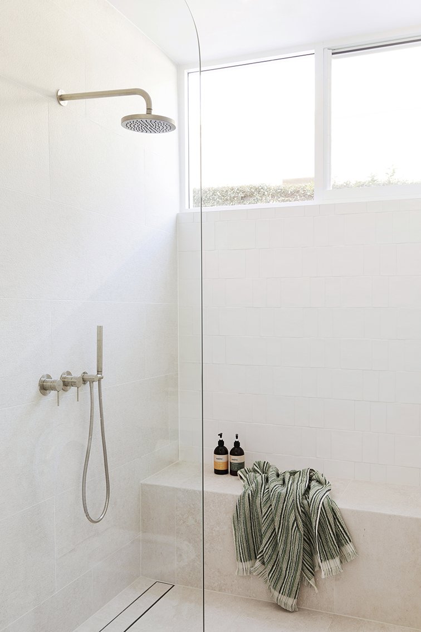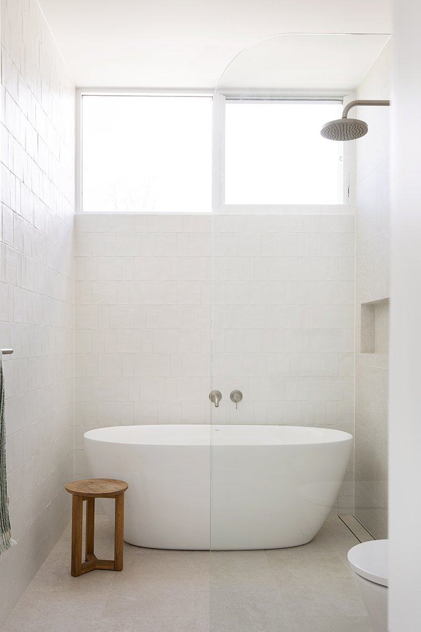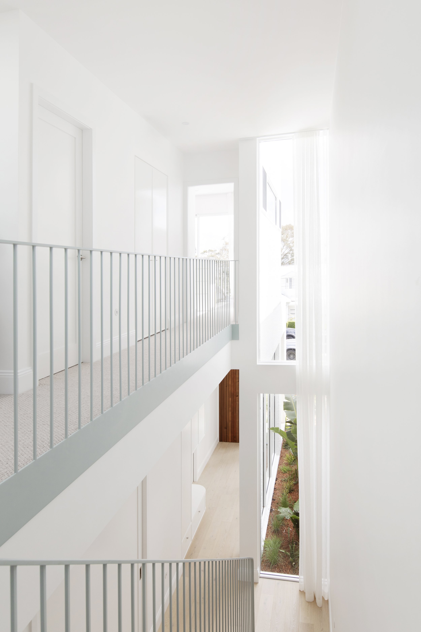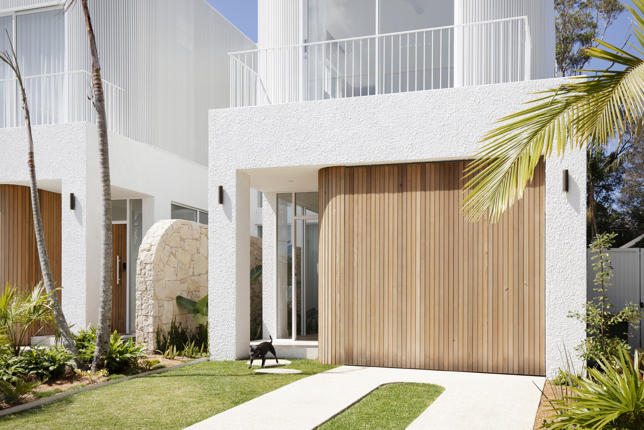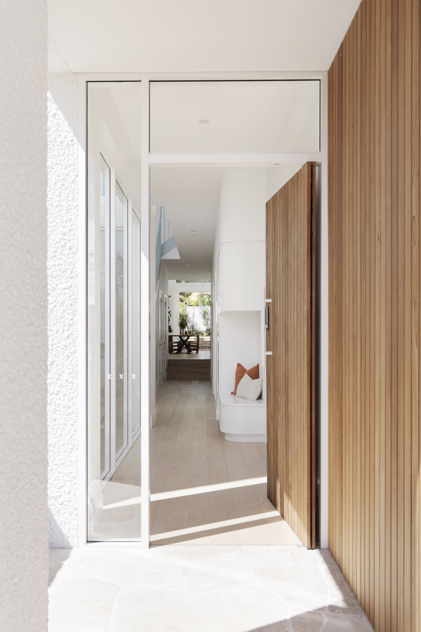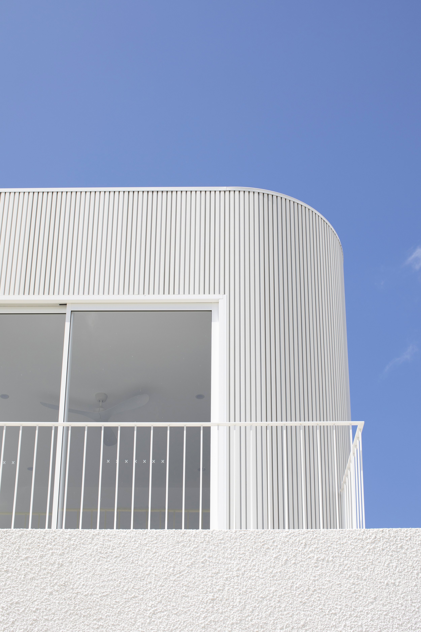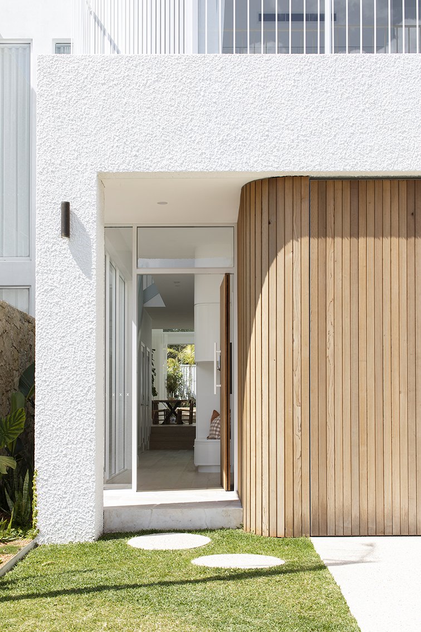Caringbah South Duplex II
A pair of side-by-side houses in a modern coastal style. A generously proportioned courtyard within the front facade sends natural daylight into the depths of the houses and creates visual separation between the dwellings. High cathedral ceilings are incorporated to maximize natural daylight and offer expansive views of the rear garden and pool. The design employs voids and skylights to enhance openness and illuminate the interiors with abundant natural light.
A seamless transition between indoor and outdoor living spaces is a key element, with functional areas such as the open-plan living room integrating fluidly with the outdoor environment.
Contrasting materials and colours are thoughtfully selected to introduce warmth and depth, contributing to a rich and engaging exterior aesthetic.
Project Team
Architecture
Interior Design
Interior Decorating
Landscape
Developer
Engineer
ESD & Hydraulic
Planner
Photographer
PASSER Architects
Palm Studios
Palm Studios
R+M Landscape
Patrone
ABVD Design
Greenview Consulting
Avenue Consulting
Chris Warnes
